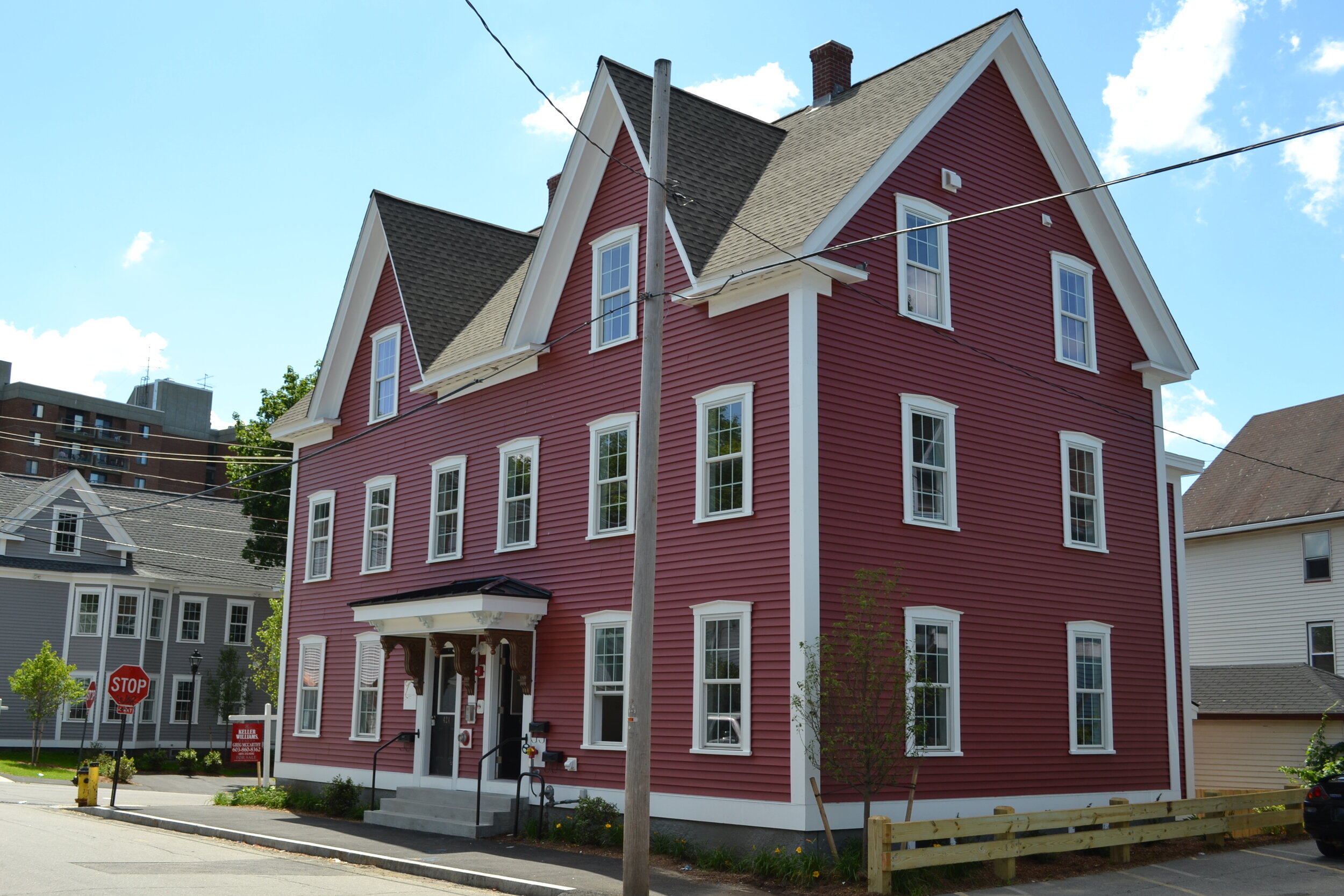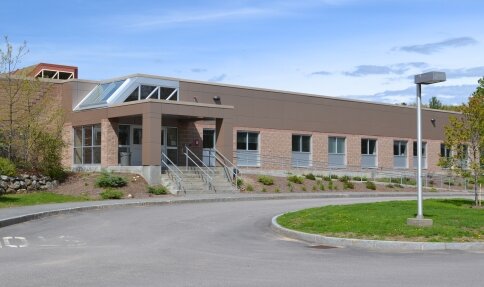
Odd Fellows Hall • Phase II
The Odd Fellows Hall was built in the early 1900s, but had fallen into disrepair. Fred Matuszewski was instrumental in its preservation.

St. Catherine of Siena Parish
Constructed in 1954, St. Catherine had only limited accessibility from the parking lot to the sanctuary with a ramp constructed exterior to the structure. This new addition allows accessibility not only to the sanctuary and lower level meeting rooms but provides an area for the public to gather away from the elements. A bell tower crowns the addition, integrating it to the original structure in a single architectural aesthetic.

South Main Apartments
Fred Matuszewski worked in conjunction with the Manchester Housing & Redevelopment Authority to create these beautiful, classic apartments.

Wells Fargo Investments Office
As they grew, the Wells Fargo Investments team in Manchester needed additional office and meeting space for their growing clientele.

Signature on Elm
In a joint Design-Build effort with a well-known General Contractor, this project seeks to bring renewed life to Elm Street, north of its intersection with Bridge Street.

Dyn Office Interior
Prior to their acquisition by Oracle, Manchester startup Dyn worked with Fred Matuszewski on a look and feel for their Manchester HQ. This project was not completed due to the impending acquisition by Oracle.

Velcro Gate
The international company Velcro worked with Fred Matuszewski to develop a new gate and entrance to their U.S. Headquarters.

West Granite Revitalization
Fred Matuszewski worked with NeighborWorks Greater Manchester on neighborhood revitalization on the west side of Manchester.

Renaissance 8 - Silver Mill
Fred Matuszewski worked with NeighborWorks Greater Manchester, now NeighborWorks Southern New Hampshire, on the development of 57 apartments in a 65,000 SF mill building.

Millyard II
Fred Matuszewski worked with Families in Transition to create a multi-unit facility that serves as temporary housing for families suffering from abusive family relationships.

Philbrook Dining Hall
Philbrook Dining Hall was designed by Ulrich Franzen in 1968-70 as the dining hall for a residential complex at the south end of UNH's Durham Campus. Renovations and additions of 2005 and 2008 nearly doubled the facility’s capacity.

UNH Wildcatessen
The UNH Wildcatessen is a go-to C-Store (Convenience Store), located on the ground floor of Stillings Dining Hall at the University of New Hampshire.

Library and Learning Center
The Learning Center at New Hampshire Technical Institute houses the library, media services, Career Center, the college store and enhances overall campus life.

The Gale Home
The Gale Home restoration and addition received a Preservation Award by Manchester Historic Association and an Excellence in Construction Award from the Associated Builders and Contractors.

Center for Arts & Technology
Lakes Region Community College worked with Fred Matuszewski to create a building to house its Computer Technologies, Electrical Technologies, Fine Arts, Fire Technologies, Graphic Design and Energy Services and Technology departments.

Bellavance Beverage
Bellavance Beverage needed an office headquarters and a Controlled Environment Warehouse to adhere to Budweiser’s strict warehousing and distribution standards.

Manchester School of Technology
Fred Matuszewski played a vital role in the expansion of the Manchester School of Technology, a Career Technology Center, increasing its usable space as well as overall facility footprint.

Memorial High School Media Center
Manchester Memorial HS needed to address its core facilities: administrative offices, guidance department, science labs, and its library/media center.

Somerville Street Fire Station
Engine #7, the Somerville Street Fire Station, has been a fixture in the neighborhood since its construction just after the turn of the century.

Cohas Brook Fire Station
Station No. 8, also known as the Cohas Brook Fire Station, was developed in 2012 on the east side of Manchester, NH.
